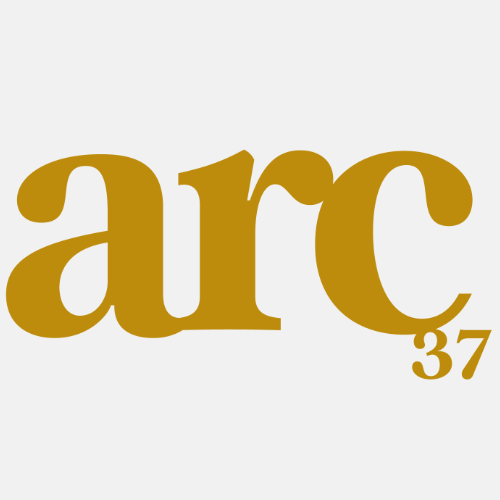
Services
ARC37 can provide a diverse and personal architectural design experience specialising in, but not limited to, the residential sector.
New Build | Self Build residential design .
Home extension | alteration | renovation.
Conversions projects that include Holiday Let & Residential Annexe.
Barn Conversions.
Listed Buildings & Conservation areas.
ARC37 can also help with many other aspects of architectural design.
Scroll down to see more information.
Why not get in touch, see how we can help?
Initial Consultation & Feasibility Studies
Discuss your ideas, needs, style, and budget for the project. Set the direction & boundaries for the entire process, to reveal what can be done. Understand your goals and limits from the beginning & helps us customise our strategy to help you best. With open discussions and careful thinking, we build a strong base for working together well, making sure we plan ahead to bring your vision to life just as you imagine.
3D Models & Visualisation
Not everyone is visually minded, and 2D drawings may not always be the sole way to effectively convey design ideas. ARC37 offers a solution by utilising 3D and Visualisation technology to breathe life into architectural design schemes. Through video walk-throughs and compelling visuals, ARC 37 excels in transforming concepts into immersive experiences that help clients better comprehend and appreciate the proposed designs.
Measured Building Surveys
We measure buildings for different uses, a vital part of architectural design. The data we gather helps create detailed drawings for various needs. We can also recommend the requirement for topographical surveys for better site planning. Reach out for accurate building measurements and expert advice for your projects.
Planning Applications & Agent role
ARC 37 can supply, administer, and monitor your planning applications directly with the Local Council. Our experience in the intricacies of the planning process and can ensure that your applications are submitted accurately and efficiently. By entrusting us with this task, you can have peace of mind knowing that your project is in good hands. Whether you are a private homeowner or a business owner, ARC 37 can navigate the complexities of the planning system on your behalf, allowing you to focus on other aspects of your project.
Planning & Design Drawings
ARC37 specialises can provide efficient navigation through the often complex seeming Local Authority planning system. Through carefully designed architectural drawings that combine experiene into specific local design policy guidance, we can ensure a meticulous approach that enhances the overall process through the planning process. This attention to detail significantly increases the chances of successful approval for each project.
Construction Drawings
When it is time for approved design drawings to become working construction drawings used by the building contractor and building inspector, ARC37 can provide this service effectively. Our team ensures that the transition from design to construction drawings is seamless and precise, with drawings meeting all required standards and regulations. By entrusting ARC37 with this crucial stage of the project, clients can be confident in the accuracy and clarity of the construction drawings, facilitating a smoother construction process..
Contact me.
hello@arc37.com
(+44) 01745 703332

